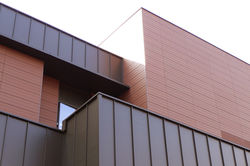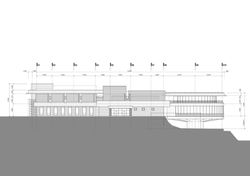
SNU Faculty Center Remodeling
Exterior Design Improvement
서울대학교 교수회관 증축 및 외관개선
Cantilevered roof & Horizontal Plane
Retro Modern & Prairie Style
The existing design of the faculty house is in the style with horizontal impacts made of eaves and the cantilever. It inherits the concept of the existing building and weaves together the finely segmented mass into several layers of the horizontal plane that emphasize the horizontal line. In addition, a cantilever roof with a raised central part, a cantilever roof extending to the west, and a lump of segmented feeling in the parking lot are placed to provide a sense of stability as a professor hall. It also pushed the convention area inward and made it look like a lump of mass to keep the human scale alive and to match the existing building segments. It relieves the fraying from the height of the restaurant mass, adjusts the shape and the material to match the entire molding, and belongs to the horizontal roof. It has been able to adapt to existing buildings over forty years old, and to propose materials and appropriate forms that will not be greatly affected by changes in the history and architectural trends of Seoul National University.
Type
Year
Location
Building Area
Floor Area
Building Size
Building Height
Design Team
: Educational Building
Remodeling & Expansion
: 2014.12.29 ~ 2015.05.18
: Bldg. 65, Seoul National University
: 1,951.53 sqm (Existing : 1,872.53 sqm)
: 3,888.95 sqm (Existing : 2,865.39 sqm)
: B1F, 2F
: 12.60m (After Expansion)
: Zo Hangman, Im Jonghoon (SNU)

Design Plan, Remodeling and Expansion

Completed, After Remodeling and Expansion
Horizontal Impacts
 |  |  |
|---|---|---|
 |  |  |
 |  |  |
 |
