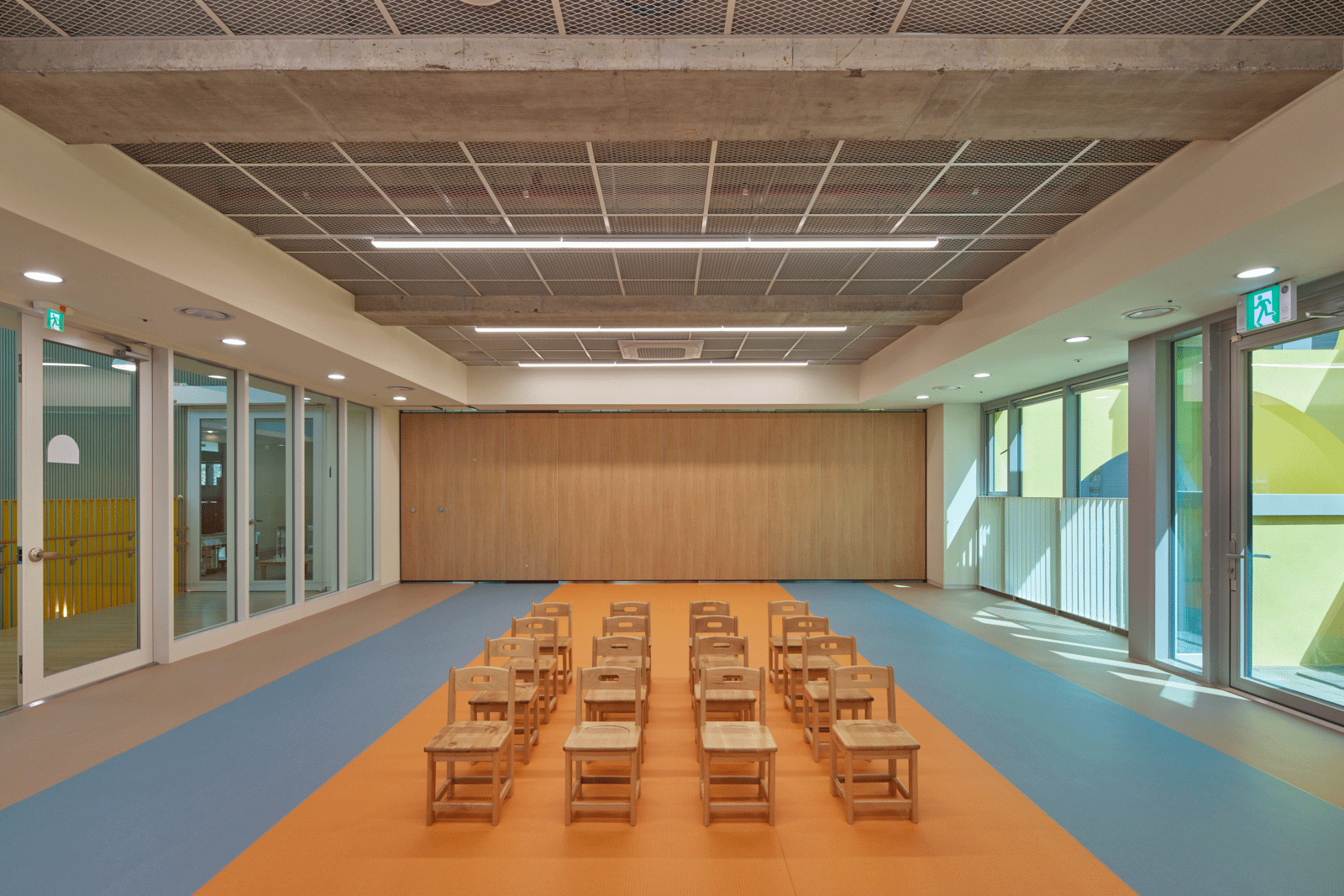
"DREAM" BOX FOR KIDS
거암유치원 설계공모
Songpa Geoam Kindergarten Design Competition
The "Geoam Kindergarten", which will be built at the entrance of the apartment complex, is a space that energizes children to spread their imagination without being isolated in a desolate new town surrounded by apartments and roads. The inner and outer spaces created by the porous box-shaped skin enable learning and playing activities in various atmospheres. While securing the construction area of given site as much as possible, the site conditions that could narrow the outdoor space were overcome by forming openings of various sizes in the hard precast concrete skin.
An open space was formed in the front of the kindergarten (south side), which also served as an entrance yard and play space, and the lightweight, which serves as a safety fence, was integrated with the outer skin.
As the territory of the kindergarten becomes clear, communication with the surroundings becomes smooth through arch-shaped opening of various sizes. In addition, it is easy to monitor and protect children's safety due to the access and visual observation of neighbors, allowing children to focus on learning and playing in a safer environment. Children will grow up in this space every day and fill the various spaces provided by 'Geoam Kindergarten' with their thoughts and activities.
Type
Year
Location
Site Area
Building Area
Floor Area
Building Size
Building Height
Finish Material
Design Team
Structure
Civil Eng.
Mech. Eng.
Electrical Eng.
Landscape
Photography
: Kindergarten
: 2019.01(Design Competition, Schematic Design)
: 2019.09 ~ 2019.11 (Design Development)
: 2019.11 ~ 2020.01 (Construction Design)
: A1-5 BL, Wirye New Town, Songpa-Gu, Seoul
: 804.00 sqm
: 399.86 sqm
: 1,994.27 sqm
: B1F, 4F
: 18.3m
: Precast Concrete, Exposed Concrete,
Double Low-e Glass
: Im Jonghoon, Zo Hangman (SNU)
: Seo Jiyoung, Kim Garim (TAAL)
: Park Minhee, Lee Seungmin (TAALab, SNU)
: SM Structural Consultant
: Geo Group Eng.
: Uri Enc.
: Samoo Electrical Consultant
: PH6 DESIGN LAB
: Roh Kyung (RohSpace)
거암 유치원 설계공모 , Design Elements

IMAGINATION AND DREAM BOX - PLANS




IMAGINATION AND DREAM BOX - SHIFTING SPACE

IMAGINATION AND DREAM BOX - PHOTOES
